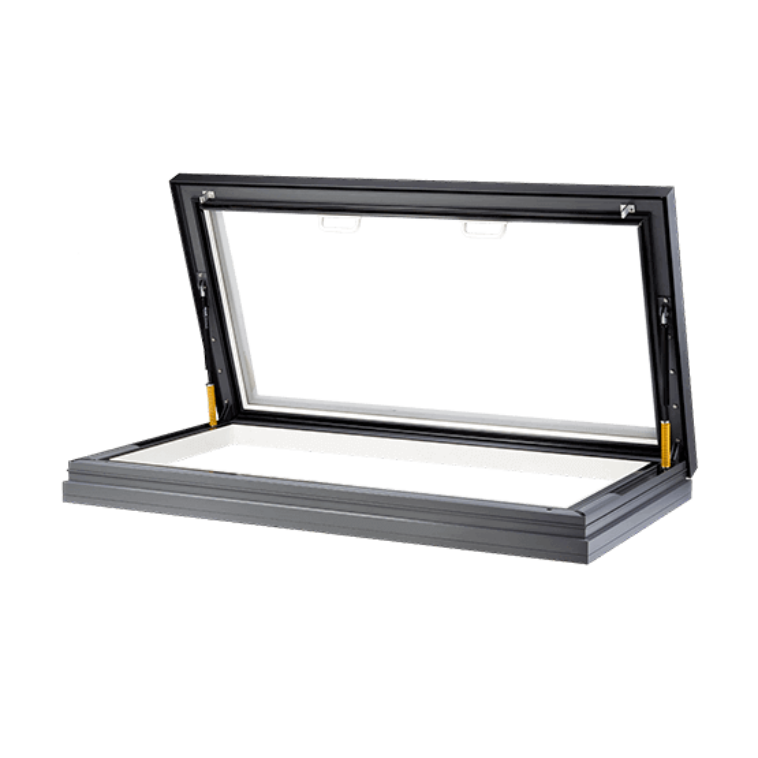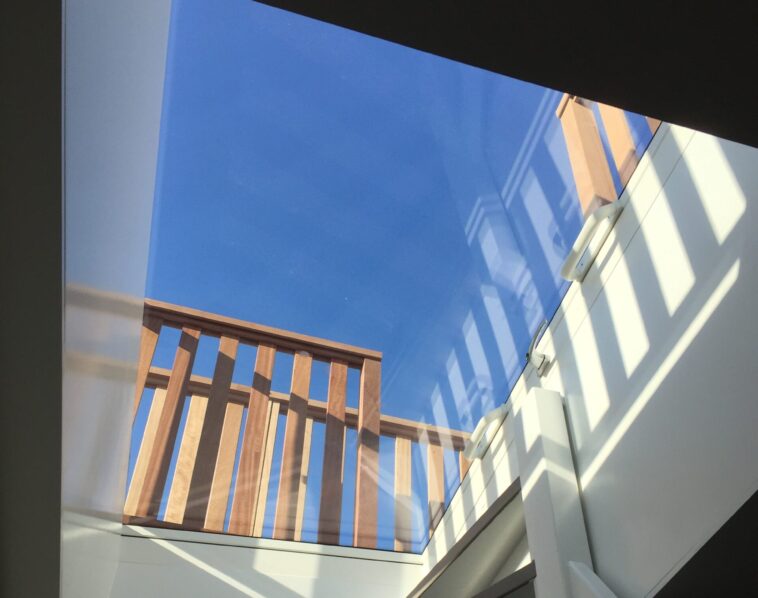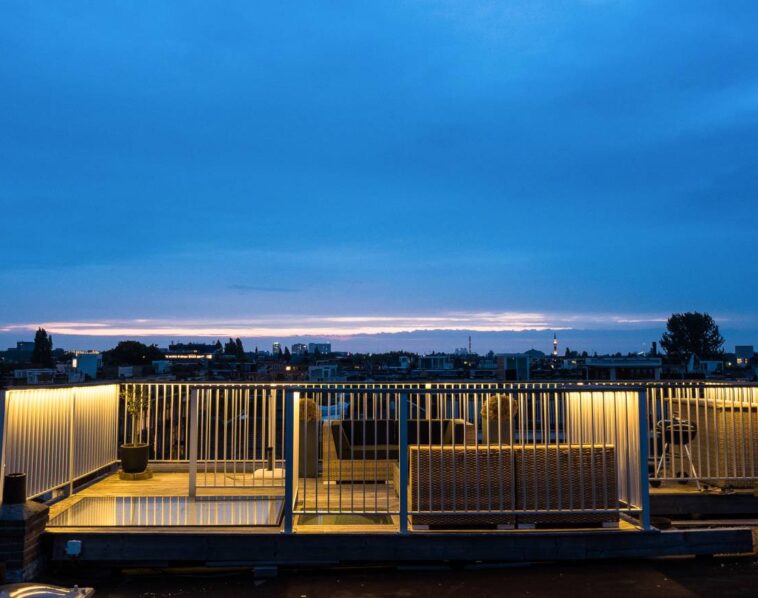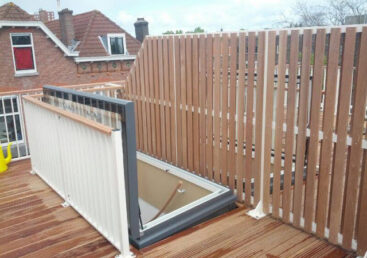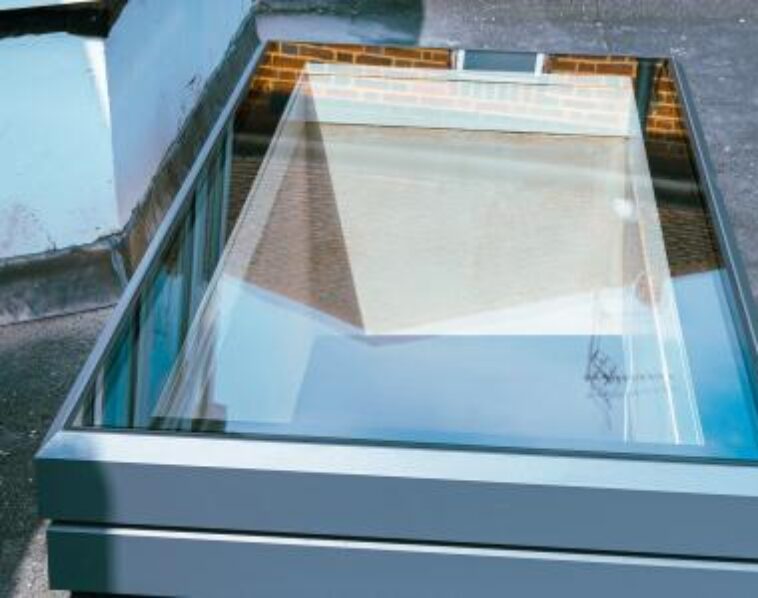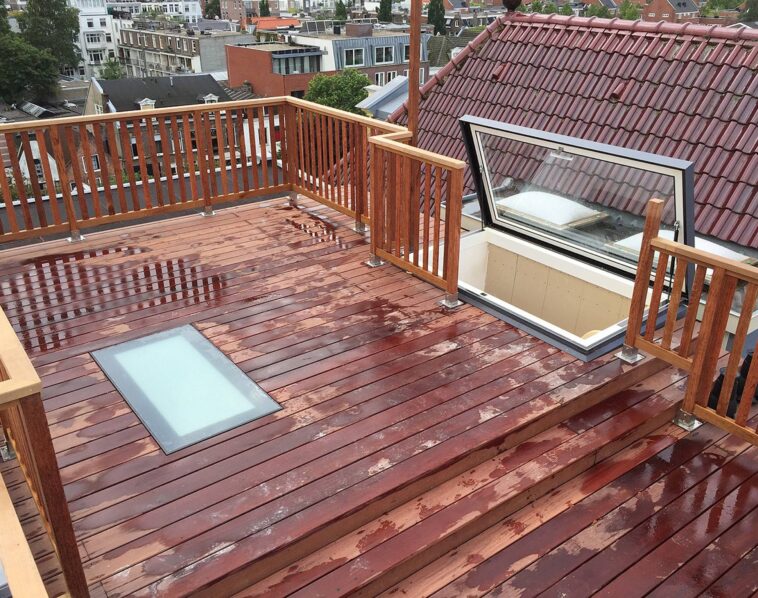Manual Hatch
Roof terrace and garden: comfort at the highest level with affordable standard sizes.
Available on backorder
Details
-
ColourRAL 7015, gray outside / RAL 9010 white inside
-
Frame materialAluminium
-
GlassHR++ glass
Size
-
Outside dimensionFrom 1100 mm x 1500 mm: exterior integrated upstands
-
Opening dimensionFrom 900 mm x 1300 mm: inside dimensions before interior finishing
Unique characteristics
-
Flush integration into the roof
-
Sky Only View through minimal framework
-
Excellent insulation due to double hardened and coated glass system with argon filling
-
Easy installation
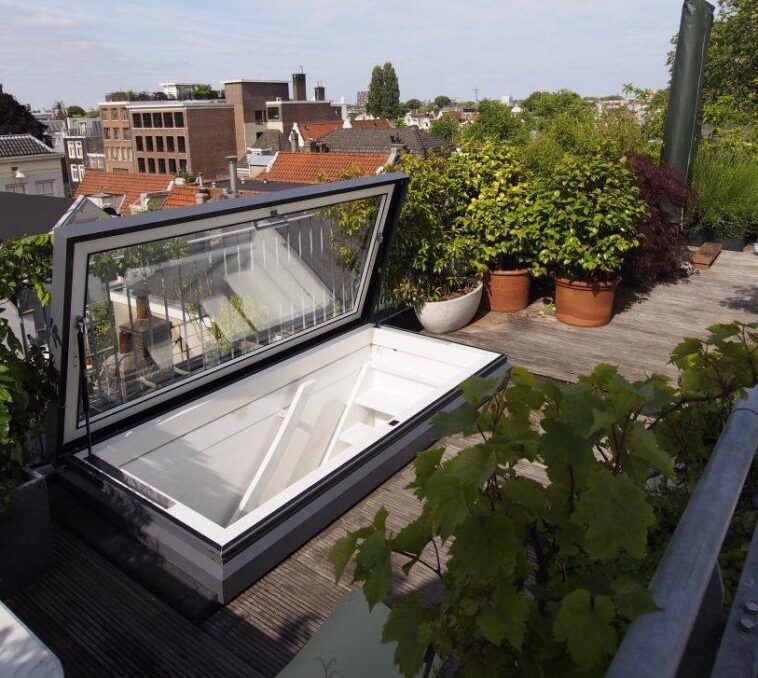
Manual hatch
The hand-operated manual hatch gives you access to a wonderful outdoor space. A roof garden adds so much living pleasure to your home that the designers at Dutch Roof Design have specialized in developing comfortable architectural solutions to provide roof access.
This stunning manual hatch is available from stock up to 2 meters, which is the ideal size for a manual hatch. Cheaper than an electric hatch but with the same beautiful appearance.
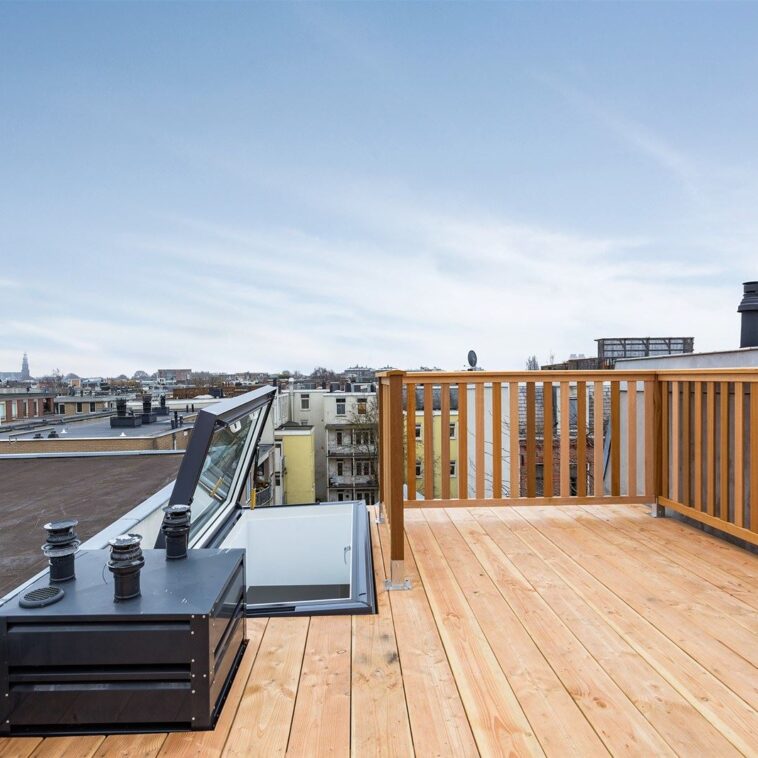
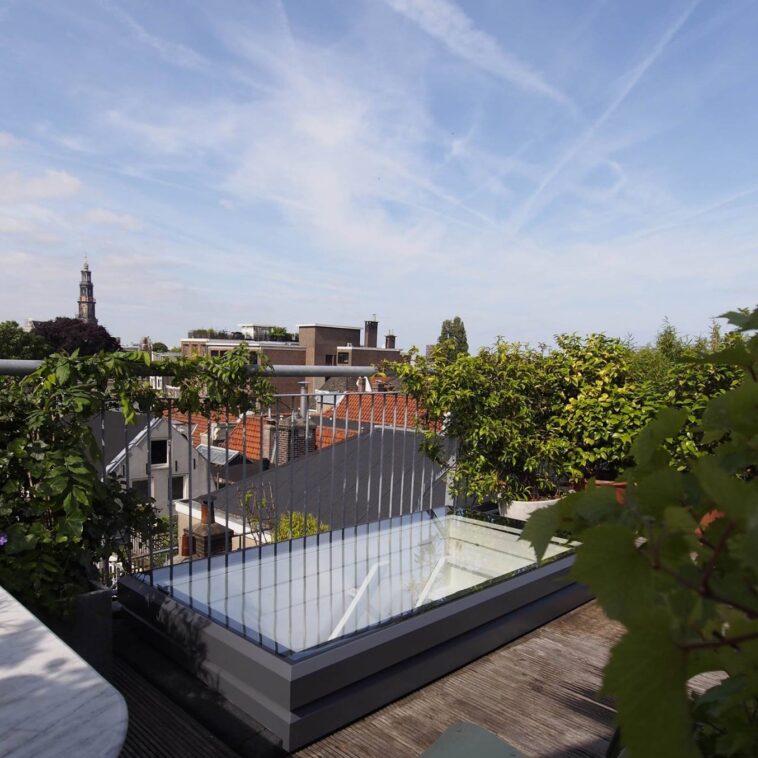
Unique features
- Excellent insulation with thermally broken laminated safety glass.
- Minimalist design: no gas springs in sight.
- Opens 75 degrees, ensuring a comfortable exit to the roof terrace
Glass specifications: 32mm glass
- Outer panel: 6mm clear HST toughened glass
- Cavity: 20mm Argon filled air cavity
- Inner panel: 6mm Clear HST glass with a coating for increased thermal efficiency
What does this mean?
- The glass has excellent insulation: comparable to HR++.
- The U-value is 1.1 W/m²K. This is due to the argon-filled cavity and the special e-coating that reduces heat loss.
- Moreover, the glass is extra strong due to the ‘Heat Soak Tested’ treatment.
- ZTA value (also called G value) is 63%. This solar factor means that 37% of the sun’s heat is blocked. Great for hot days.
- No water stays on the roof hatch due to the flat processing of the glass in the frame.
Good to know
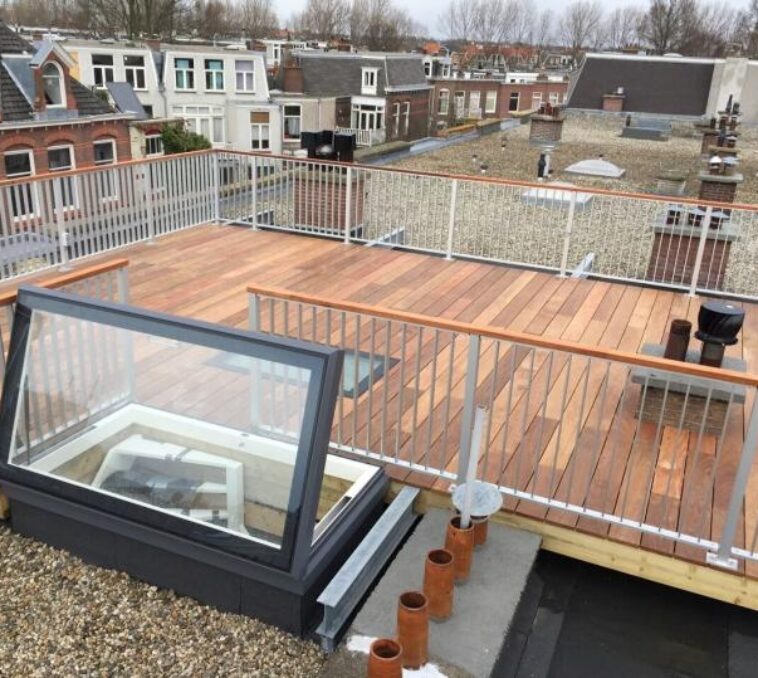
You can now buy the most popular sizes directly from the manufacturer. We keep these products in stock so that we can deliver quickly at the lowest rates. This way you get top quality for a good price.
The ventilating skylight falls over the upstand like a lid. This upstand is pre-made and integrated up to the top with roofing.
- Minimum 150mm high
- Width including roofing: 100mm
- Slope angle: minimum 3 degrees
- Inclination angle: 5 degrees
The dimensions on this web shop are always the outside dimensions of the upstand. This means that the opening seen from the inside is smaller.
The hatch XL of 1.1 x 2 meter has an inner size of 900 x 1800mm.
The hatch L of 1.1 x 1.5 meter has an inner size of 900 x 1300mm.
Need more comfort or a larger size? Take a look at our electric hatches. These can be ordered from stock in 2 standard sizes. The electric roof hatch can also be made to measure.
The manual hatch comes with full assembly equipment (kit, screws etc) and a with comprehensive instructions for contractor installation. Enthusiastic do-it-yourselfers also install our products themselves.
- 10-year warranty (see conditions)
- Available from stock
