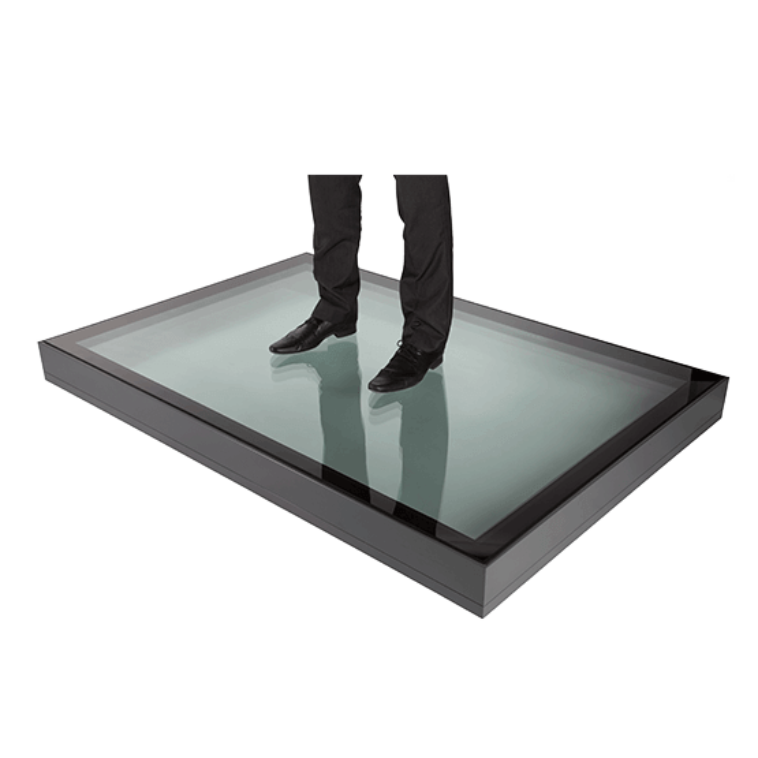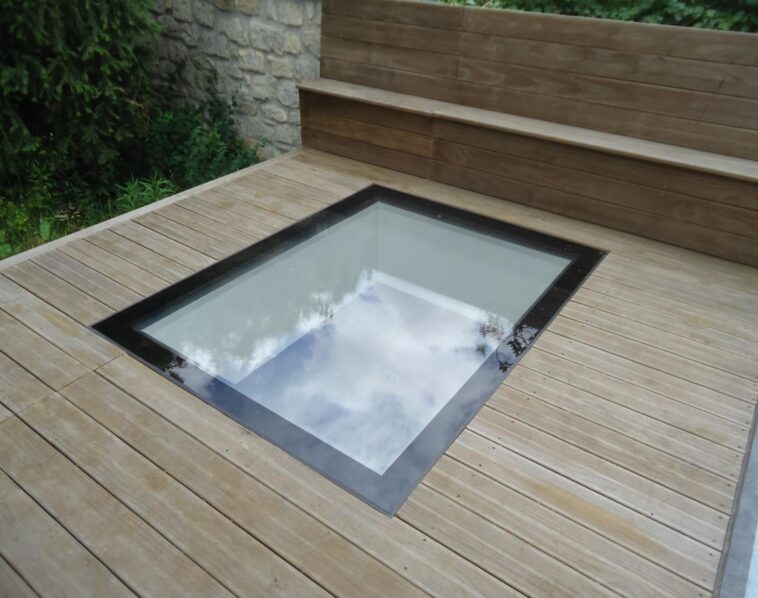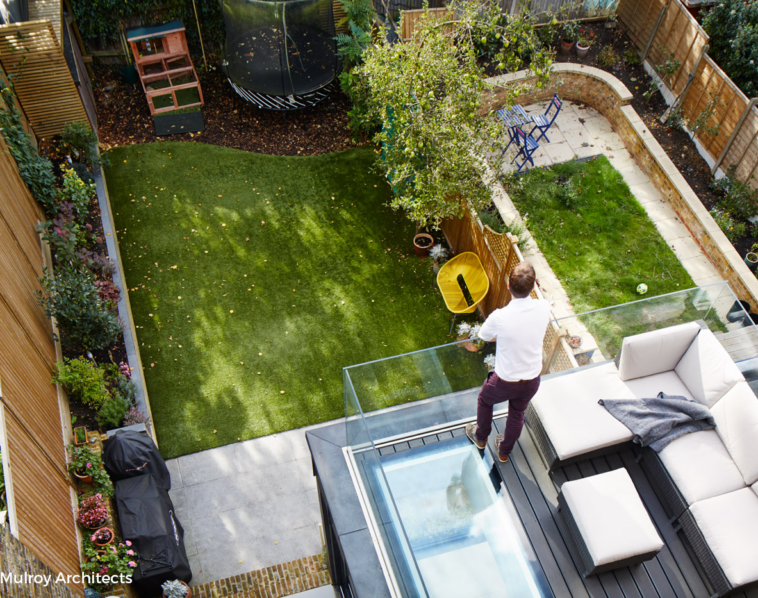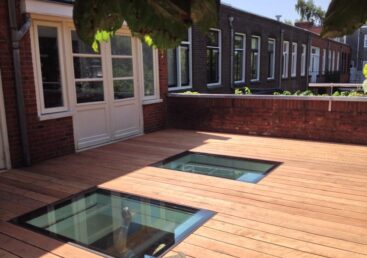Walkon M (1 x 1.5) A
Directly available! High quality insulated glass system with sky only view.
Details
-
ColourRAL 7015, grey
-
Frame materialAluminium
-
GlassGlass specification HR ++ glass
Size
-
Outside dimension1000mm x 1500mm external upstands
-
Opening dimension850mm x 850mm internal dimensions for finishing
Unique characteristics
-
Flush integration into the roof
-
Sky Only View through minimal framework
-
Excellent insulation due to double hardened and coated glass system with argon filling
-
Easy installation
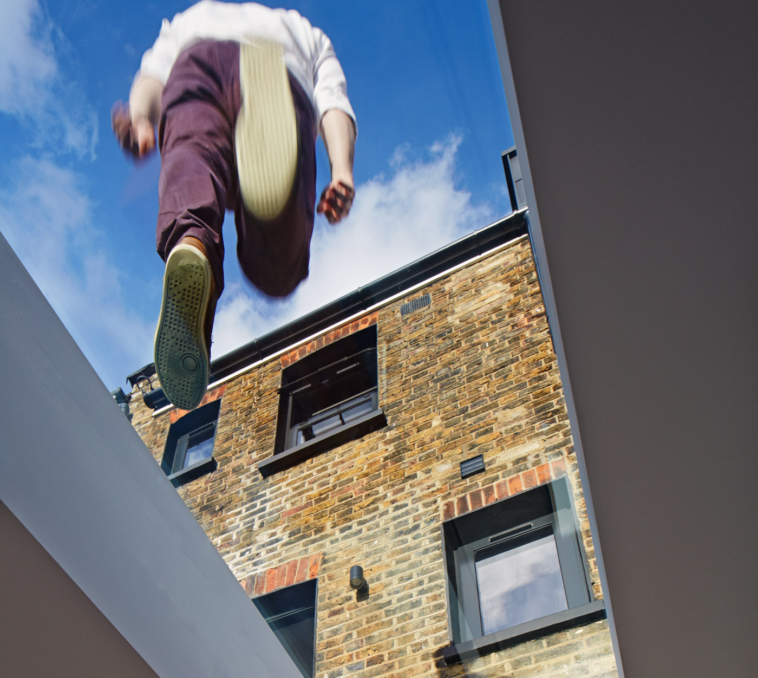
Walkon
Dutch Roof Design’s walkable glass is insulated and has a patented aluminium profile that guarantees watertightness. The walkable glass is designed so that it can be integrated flush into the floor, in addition, the upstand is outside the recess, thus achieving the typical ‘sky only view’.
Unique features
- High-quality insulated glass system with walkable glass
- Sky only view through minimal framework
- Flush integration into the roof
- Easy installation
- Color: RAL 7015 gray
Properties
- The glass has excellent insulation: comparable to HR++. The U-value is 1.3 W/m²K.
- Argon filled cavity: this noble gas insulates better than dry air.
- Invisible low E coating reduces heat loss. This means heat stays outside in summer and inside in winter, while light transmission remains the same.
- The glass is “Heat Strength Toughened” (HST), or toughened by thermal treatment. This makes it extra strong, resistant to greater temperature differences and safer.
Glass specifications
- Thickness 45.5mm
- Outer sheet: 25.5mm Clear tempered and laminated HST glass
- Cavity: 14mm Argon filled air cavity
- Inside: 6mm Clear tempered glass coated for increased thermal efficiency
Good to know
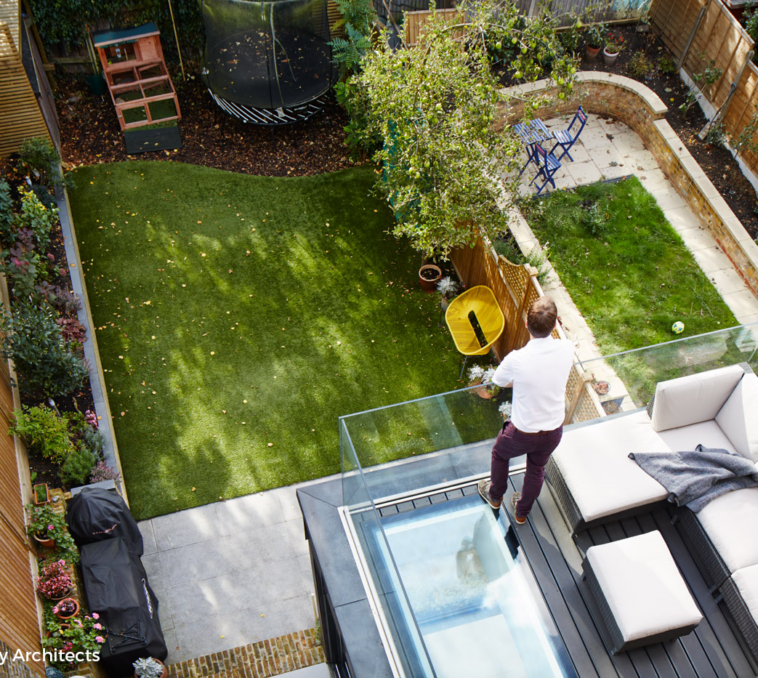
You can now buy the most popular sizes directly from the manufacturer. We keep these products in stock so that we can deliver quickly at the lowest rates. This way you get top quality for a good price.
The walkable glass simply falls over the upstand like a lid. This upstand is pre-made and embedded to the top with roofing (not by Dutch Roof Design):
- Minimum 150mm high
- Width including roof covering: 75mm
- Slope angle: minimum 1 degree
A 1 x 1 meter skylight has the following dimensions:
- 1000mm x 1000mm: external side recessed upstands
- 850mm x 850mm: inside dimension before interior trim
- 1044mm x 1044mm: outer side frame
We can also supply the Walkon Wall abutment in other sizes. Due to our method of production, we can make the product in almost any size you require. If you contact our team at Dutch Roof Design, we will be happy to discuss your wishes.
The Walkon Wall abutment comes with a full assembly kit with comprehensive instructions for installation by experienced construction workers or enthusiastic do-it-yourselfers.
- 10-year warranty (see conditions)
- Available from stock
